Thank you for visiting "Photohistory of a remodel"
In 2001, the crew at Warren Design Build completed the remodelling
of a late 1700's Post & Beam style house in Harvard, MA.
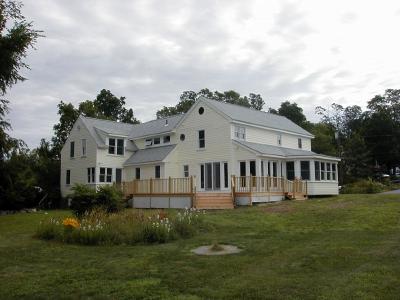
Back view of completed project.
Before Construction.
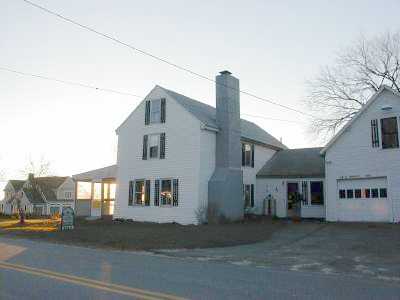
Front view
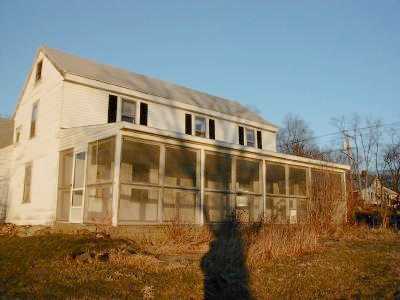
Before, screened porch, side view. The screen porch was replaced
with a cathedral ceilinged addition to the living/dining room.
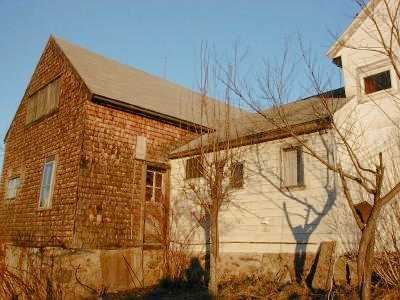
Before, back view
Demolition
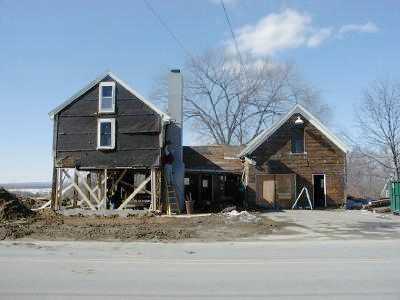
Stripped down to frame
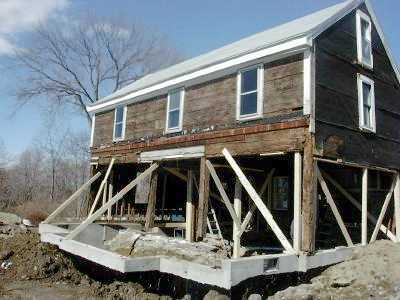
Side view, porch removed, foundation rebuilt,
frame jacked & shored
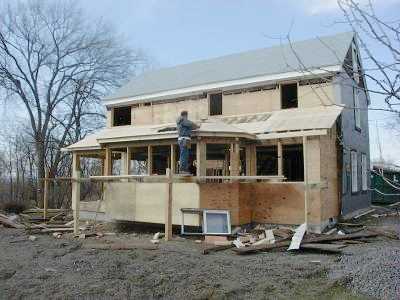
Side view, framing in changes
Interior Framing
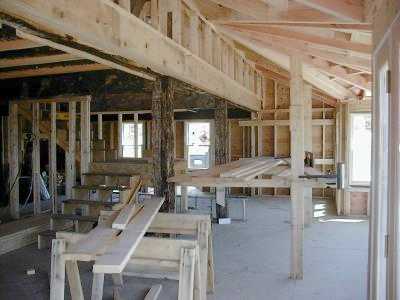
New dining/living area
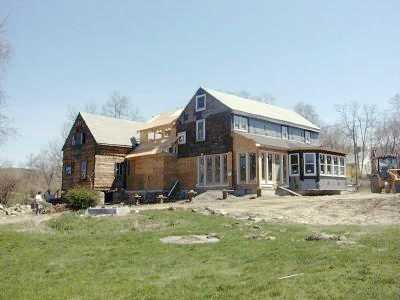
Back view: Framing nearing completion, including
addition of second story breezeway area
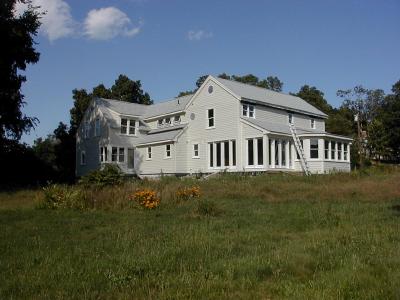
Back view: Finishing exterior
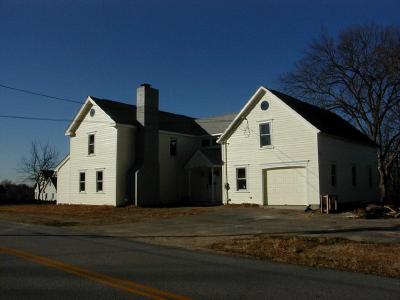
Complete, front view.
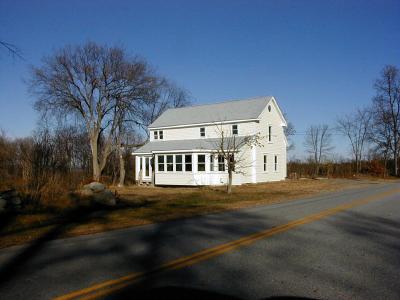
Side view.
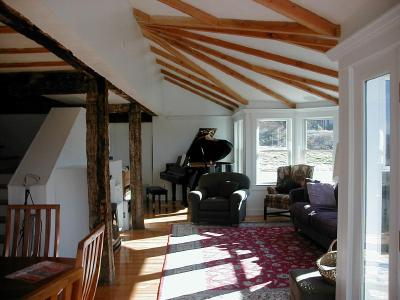
Interior view of new living/dining space.
Original posts and beams left exposed and beams added in the addition.
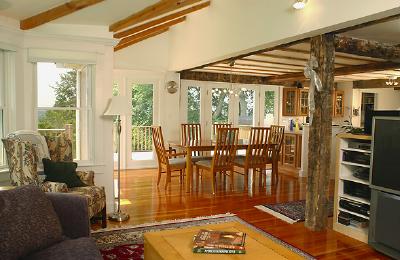
Dining Room.
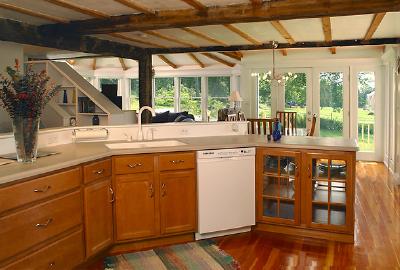
Kitchen.
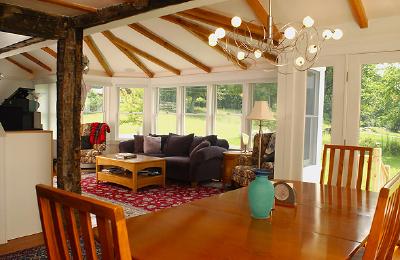
Living Room.
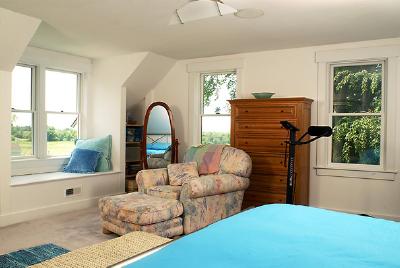
Master Bedroom.
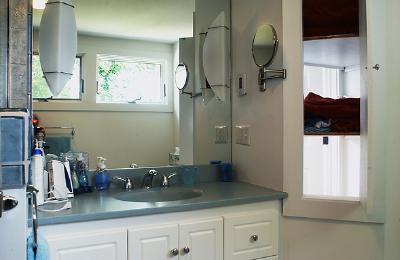
Master Bath.
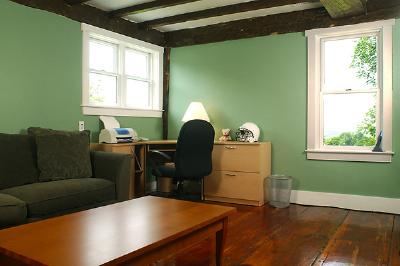
Upstairs sitting room.
Thank you for visiting "Photohistory of a remodel"
If you have any questions, comments, or suggestions, please
contact us:
Warren Design Build
268 West Street
Berlin, MA 01503
Tel:/Fax (978) 838-0022
Email:carl@warrendesign.com