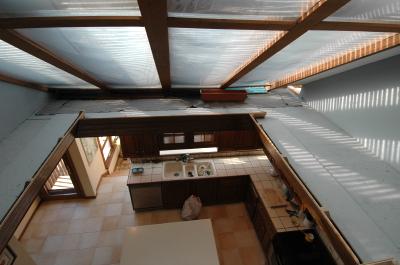Thank you for visiting "A Solar House Revisited"
Recently, because of my solar construction expertise, I was asked by a construction friend
if I would be interested in fixing some minor leaks in a solar glazed roofing system. As I pulled up
the driveway, I realized it was a house I had designed and built in 1986. It took over 20 years
for our Solar StaircaseTM glazing system to leak, and it was easily reparable in a couple of days.
It provided a unique opportunity to revist the solar house.
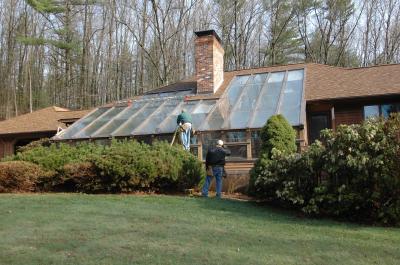
The solar home today, Boxborough, MA
History.
In 1986, we teamed up with Norman Saunders of Weston, MA to construct an all
solar house. We had already constructed numerous sunrooms/greenhouses using Norman's
Solar StaircaseTMdesign,and we were anxious to pursue a more ambitious project.
Bruce Wilson, Chris Moorhead & I had been regularly attending the Northeast Solar
Energy Assocation (later to become the Northeast Sustainable Energy Association)
conferences where we learned about earth sheltering, super insulation and passive
solar design. We incorporated these "green" technologies into this house.
The key to the energy efficiency of this house was to use Norman Saunders
design of upper & lower heat stores, coupled with the roof glazing.
Energy Saving Features; How Works the House
Winter Heat Mode:
In winter operation, heat builds up in the south facing roof glazing and green house and
is allowed to circulate into the upper heat store, which is made up of 5 gallon glass
water jugs. When the upper heat storage is satisfied, (i.e. water temp hits 90o)
the excess hot air is fan forced down a central duct to the lower cool storage. The lower
storage is mainly used for summer cooling, but it also acts as a long term heat storage,
helping to reduce temperature fluctuations.
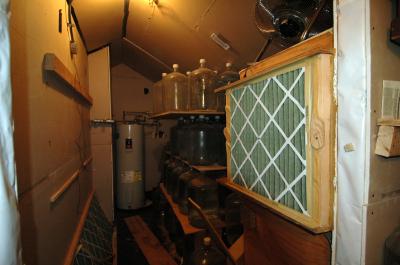
Upper Water Store, in attic. We also placed the domestic hot water heater
in the upper heat store to reduce heat loss to the ambient.
On the right is the central duct with filter intake.
Summer Cooling:
Summer operation utilized the lower cool store as a type of air conditioning. On cool
summer nights (i.e. 70o) or less) cool air is blown over the lower cool storage, made up
of 55 gallon drums of water in the basement. When the indoor environment calls for
air conditioning (i.e. 80o) or more), a thermostat turns on a fan that then circulates
air from the lower cool store into the conditioned living space.
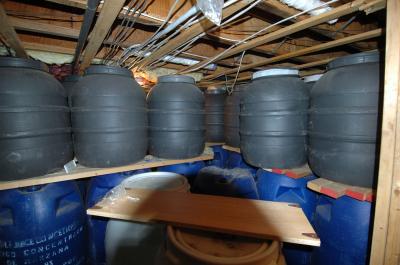
Lower cool store, in basement.
Solar StaircaseTM:
The Solar StaircaseTM on this project used buterate as the inner glazings.
We built a series of 1'x 1' fir frames, approx. 3'x 7'. We then used double-sided tape
on the frames and then rolled out buterate (the same material used in blister packaging)
over the frames. We repeated this process until we had 6 air spaces which gave us an
insulated glazing panel of approximately R6 heat resistant value.
Some of the buterate has cracked over the years. I believe this is more of an aesthetic
issue than a performance problem. We now use high performance glazing.
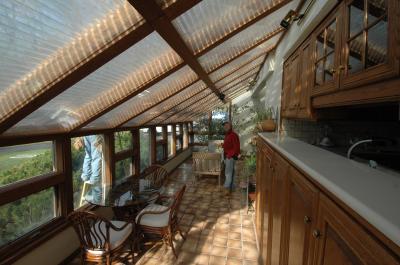
Sunroom, designed as a breakfast nook. That's Bruce Wilson, fellow builder
and former partner. Note the shadows from the Solar StaircaseTM.
Other Insulating & Energy Saving Features
Other energy saving features include:
1) Earth berming of the north walls (see below)
2) Exterior wall cavity: We built 2 exterior walls of 2'x 4' studs at 16" centers,
staggered & separated by 2", making a 9" cavity where we blew in cellulose insulation.
3) Roof insulation: R30 glass fiber batts with a 1" foam interior vapor retarder which
also acts as a thermal break for the wood rafters
4) 2" foam insulation under slabs and around the exterior of the foundation
5) Make up air for the fireplace (the only fossil fueled appliance).
We would now use a Fresh Air Ventilation System in a house this well-insulated
and we are discussing the possibility of retro-fitting this house with one. However,
according to the current owner, the house is performing well, especially in
the summer air conditioning mode.
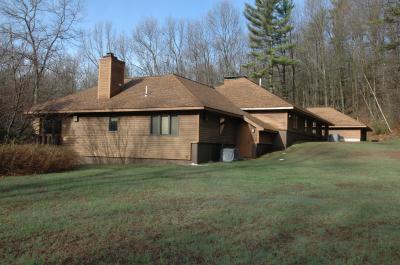
Earth-berming: To reduce heat loss, and because I was on a bit of an
earth sheltered housing kick, I designed the north side of the house to be bermed
into the site. By having part of the living space below grade, the earth then acts
as a barrier to windchill and infiltration, as well as direct heat loss. The heat
loss Delta T (temperature difference) is between 55o ambient earth
temperature as opposed to a New England ambient winter temperature.
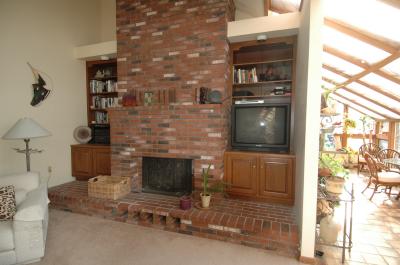
Other passive heat storage is also enchanced by direct sunlight on a central
mass chimney and into a well insulated greenhouse floor slab. Most of the mass
of the fireplace receives morning sun and acts as additional heat storage mass.
We used an insulated brick material made out of potash to act as a thermal break
where the chimney penetrated the roof. We also had an outdoor supply air duct &
passive air circulation system around the firebox.
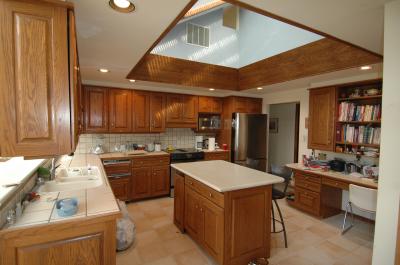
A few addtional photos: Our 1986 kitchen with its tile countertops looks
a little dated but is still in excellent shape. In the 1980's, Corian offered
any color you wanted as long as it was white.
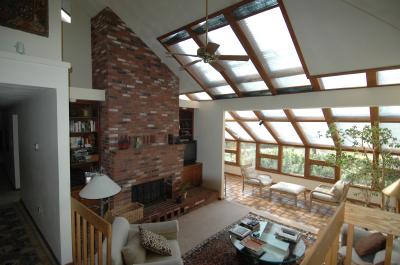
Interior.
Thank you for visiting "A Solar House Revisited."
If you have any questions, comments, or suggestions, please contact us:
Warren Design Build
268 West Street
Berlin, MA 01503
Tel:/Fax (978) 838-0022
Email:carl@warrendesign.com
