Thank you for visiting "Projects 2014"
In 2014, the crew at Warren Design Build took on a few jobs,
including a complete interior remodel of a home in Framingham, a
master bedroom/bath addition in Harvard, a couple of barns in Littleton,
and a kitchen remodel. We often do a few smaller projects (barns, kitchens,
baths, porches and decks) among other projects. Kitchen and baths photos
can be found in those categories, and below are the Framingham and Harvard photos.
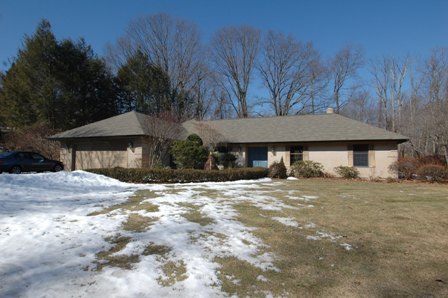
This Framingham home was completely remodeled inside.
The exterior was later painted.
"Before"
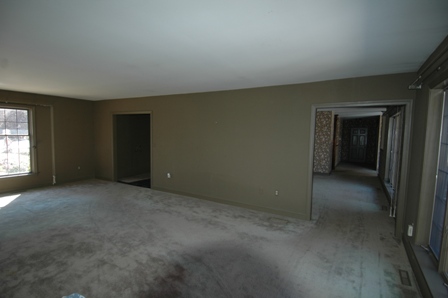
View from living room into dining and kitchen area. The framed opening
was later enlarged (see below) to create a more open floor plan.
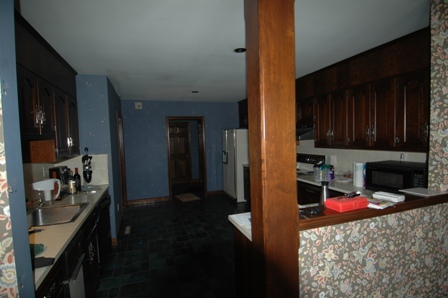
Kitchen before remodeling.
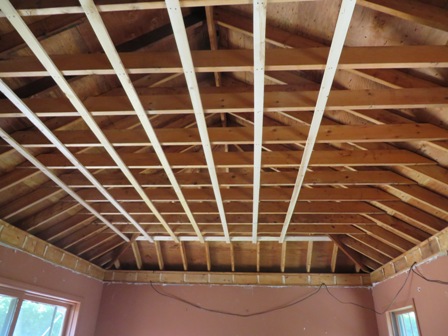
The ceilings in the living room, dining area, foyer and
master bedroom were opened into the attic and
panned to create higher ceilings.
"After"
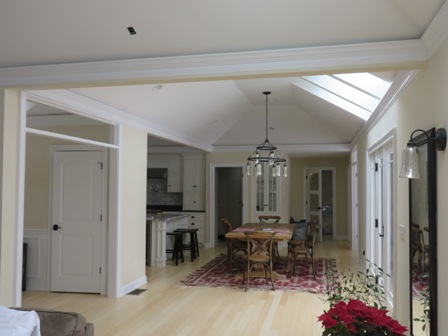
Similar view as above, looking from living room into dining area.
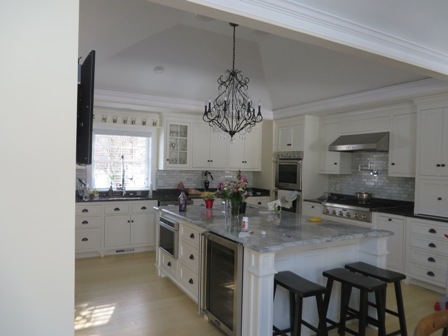
New kitchen
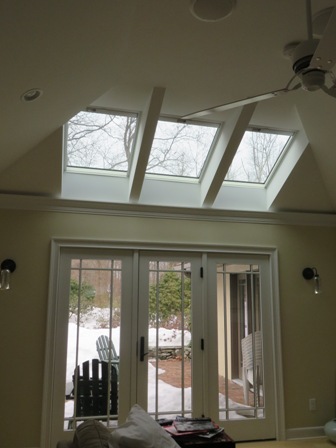
Panned ceiling with skylights over new doors to patio

Living room
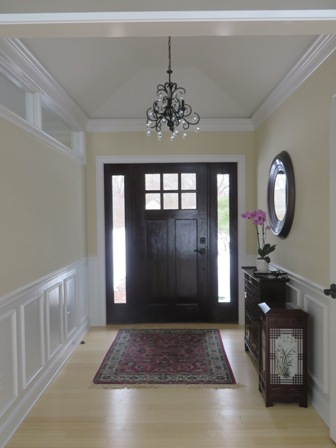
Remodeled entry foyer
Harvard Addition
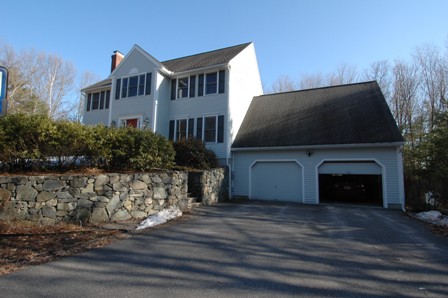
Before Construction. This home had a small living room
set in the roofline above the garage. We added a second story
above it for a master bedroom/bath suite, which enlarged
the living room. We also added a third garage stall.
Above the new garage, we built a screened porch (at the living room
level), and a deck above (off the new master bedroom suite.)
We love to build decks over screened porches, and
this master bath was particularly luxurious with
marble tile and a steam shower.
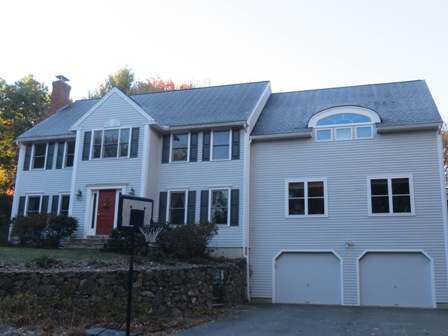
After. The new, single garage stall and deck are
to the right of this photo.
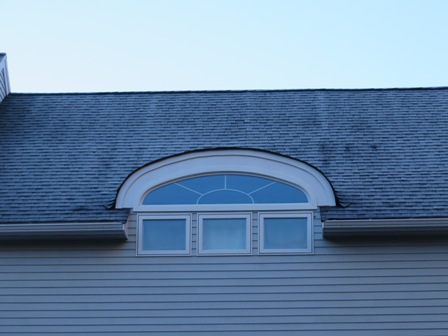
This eyebrow window is above the master bath tub (see below).
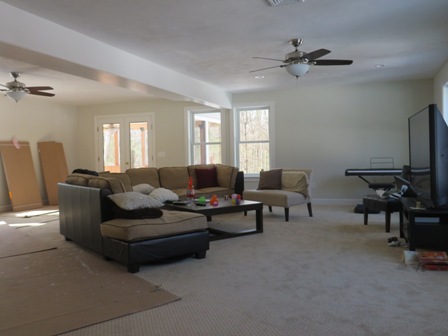
Expanded remodeled living room.
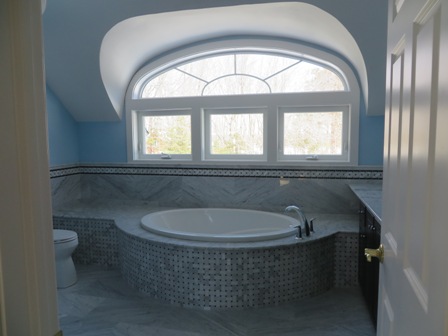
Tub under eyebrow
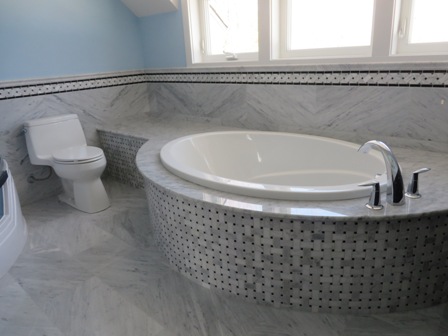
Our tiler, Bob Ritchey, did an excellent job with this difficult pattern
and curved tub deck.
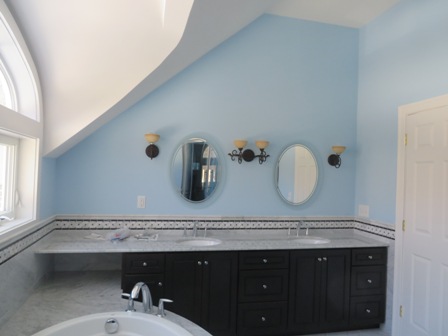
Vanity area

Steam shower
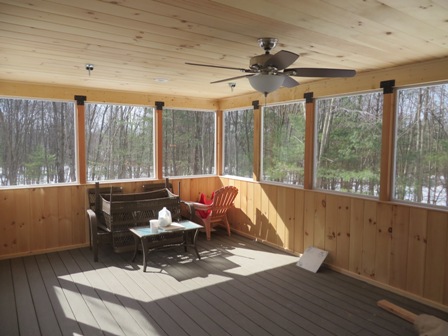
Screen porch off of living room, above new garage.
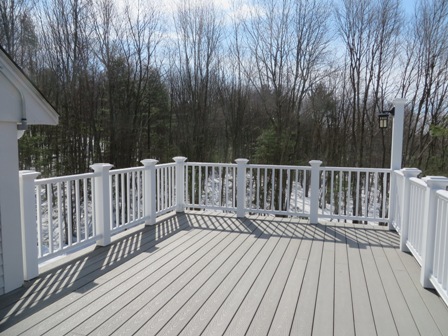
Deck above screened porch, off master bedroom.
Littleton Barn and Workshop
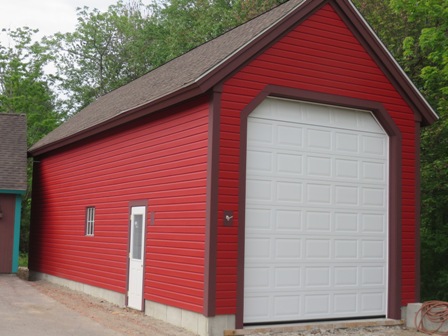
Two barns, built tall to accomodate an Airstream camper off season.
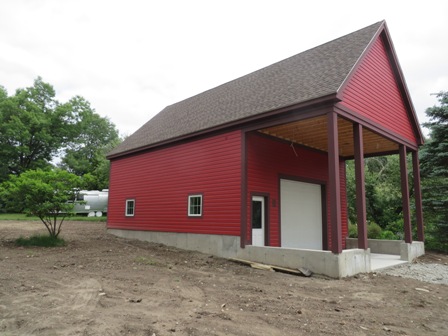
Thank you for visiting "Projects 2014"
If you have any questions, comments, or suggestions, please
contact us:
Warren Design Build
268 West Street
Berlin, MA 01503
Tel:/Fax (978) 838-0022
Email:carl@warrendesign.com