New Construction, Energy efficient home, Berlin, MA.
This home was blower door tested and had a result of .175 air changes per hour. We did not apply to the
Energy StarTM program, but this result would have qualified it as a Tier II Energy StarTM home.
That means that every 5.75 hours, the air in the home is exchanged. In a typical Code built home, that number would
be closer to every 2 hours. This home will therefore consume 1/3 less fuel for heat and airconditioning than the average home.
The tightness of our home is due to superior insulation and air sealing. The entire home is insulated on the exterior
with a 1 1/2" layer of foam insulation that is sealed with foam spray at all interruptions. The interior is then also
highly insulated with blown in cellulose in walls and spray foam into all roof cavities.
Because of this superior insulation and tightness, fresh air is brought into the house using an ERV--Energy Recovery
Ventilation system. Fresh air is pulled into the bedrooms and main floor, and stale air is exhausted continually
through the baths. The heat from the exhausted air is used to preheat the incoming air through the ERV.
This inconspicuous system is equivalent to having your bedroom window open for fresh air and your bath window open
to vent, but allows the home to remain comfortable without that heat loss.
We are one of very few builders who are currently incorporating this level of energy-efficiency in their homes.
The construction costs are higher, but not nearly as high as the costs to retrofit a home to be efficient in the future,
and the payback begins immediately with lower fuel costs. It is our commitment to continue this level in all future projects.
In addition to high quality efficiency, we have incorporated quality and attention to detail throughout (see details below).
Please contact us for more information on current and future projects.
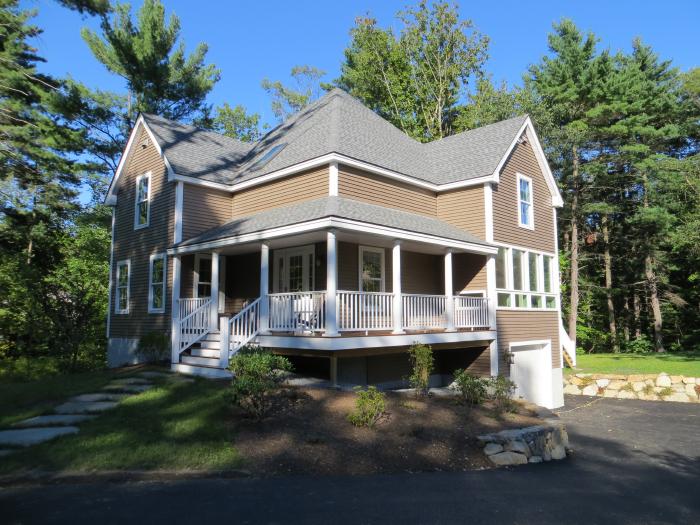
3 Bedroom, 2.5 bath
Lot size: .94 acres
Finish space, house: 2660 square feet
Garage, under, 1 door but has the depth for 2 cars in tandem: 504 square feet
Exterior carport under back deck
Front porch, 216 square feet
Back deck with steps to grade, 288 square feet
Finished basement (mudroom and bonus room) 532 square feet
The design features of this home are:
*Open, spacious first floor plan
*Cathdral entry with loft overlook
*Sunroom breakfast nook with Southern Exposure
*Kitchen cabinetry by Samara cabinetry, all plywood boxes, soft close drawers, granite counters
*Large deck off kitchen/dining area
*Master suite with walk-in closet
*Master bath with whirlpool tub in tiled deck, stand alone shower
*Second floor laundry
*Spacious 2nd and 3rd bedrooms
*Second floor loft
*Second floor skylight to window combinations
to offer full views
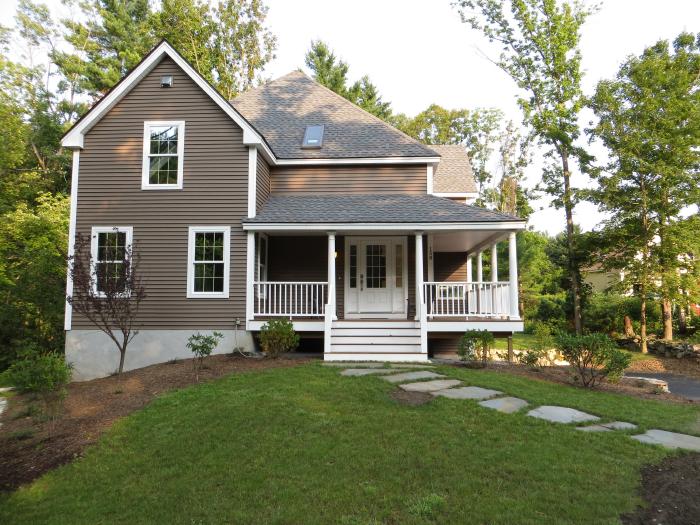

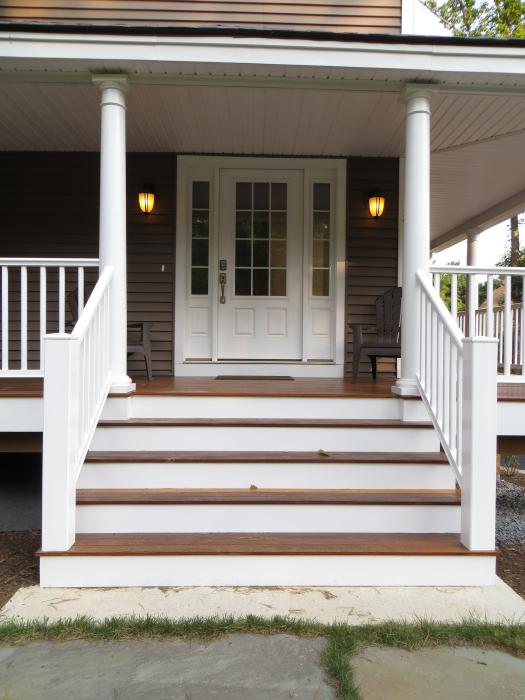
Thank you for your interest in our Berlin home.
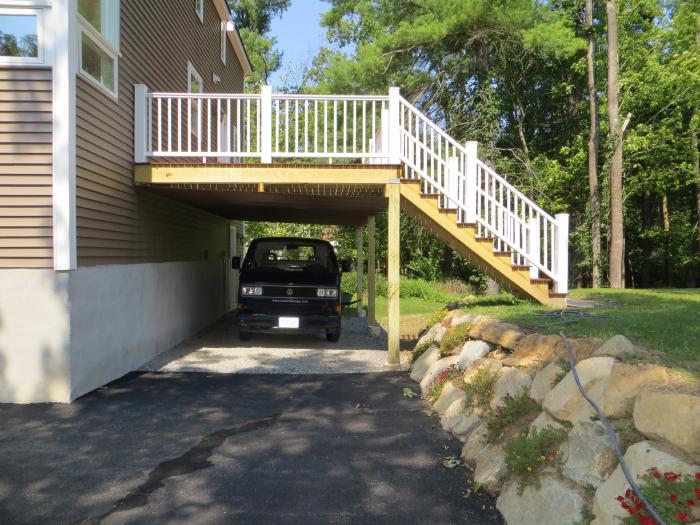
Carport under back deck.

Mahogany decking with Azek railings and steps to grade.
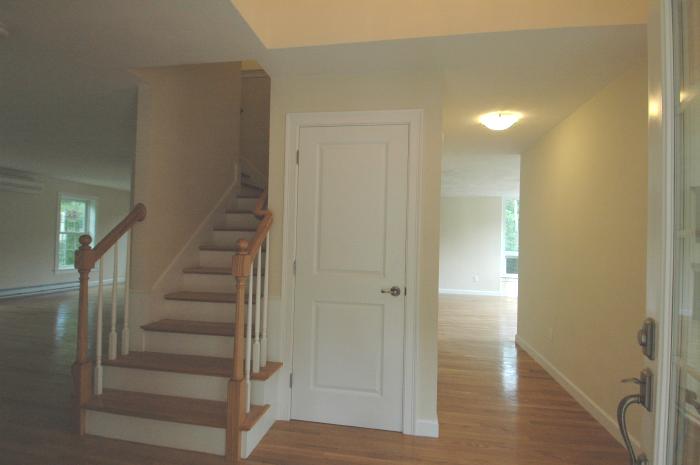
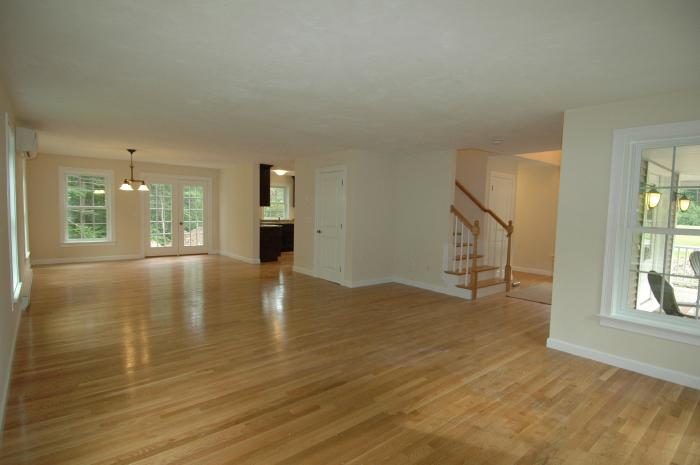
Living room to dining area.
Kitchen
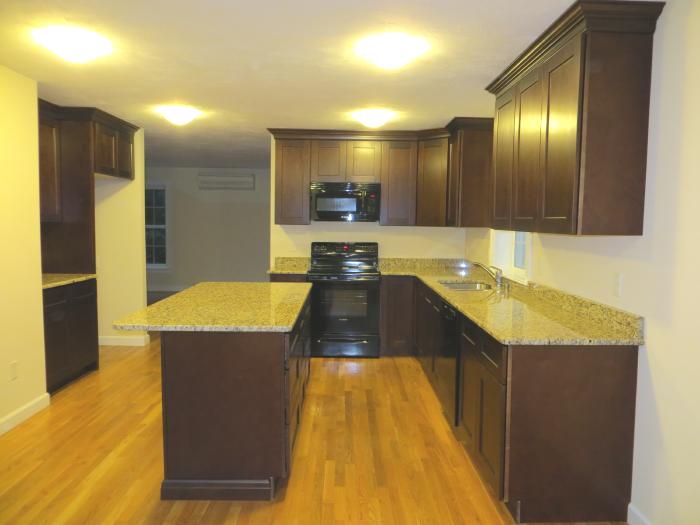
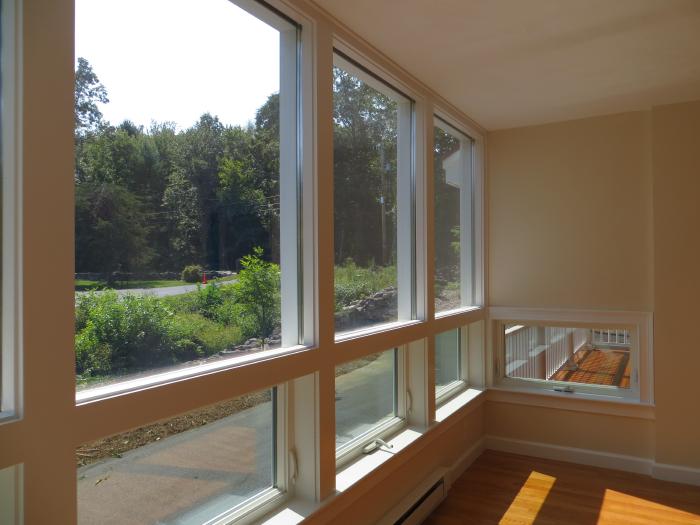
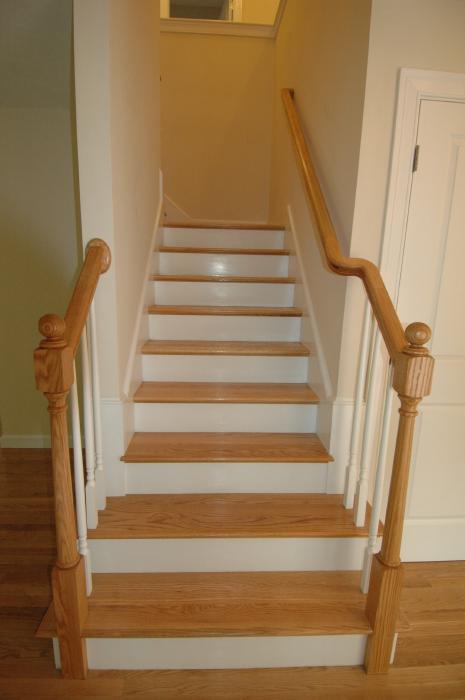
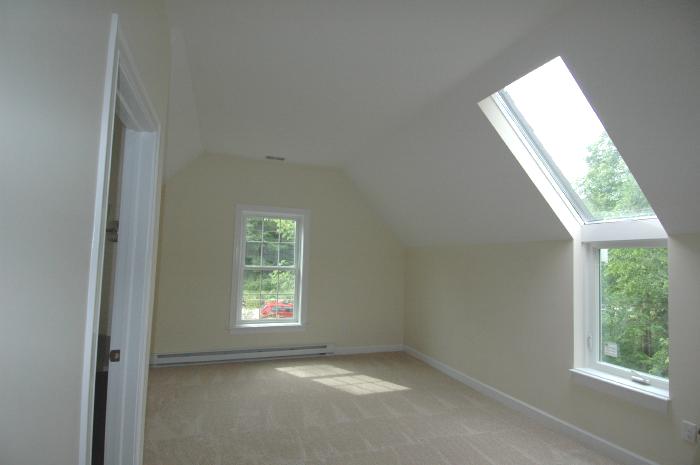
Master bedroom (with window to skylight combination).
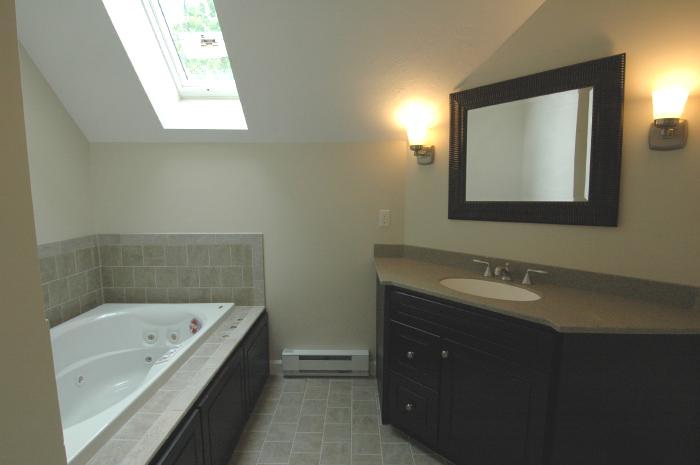
Master bath with whirlpool, separate shower, operable skylight.
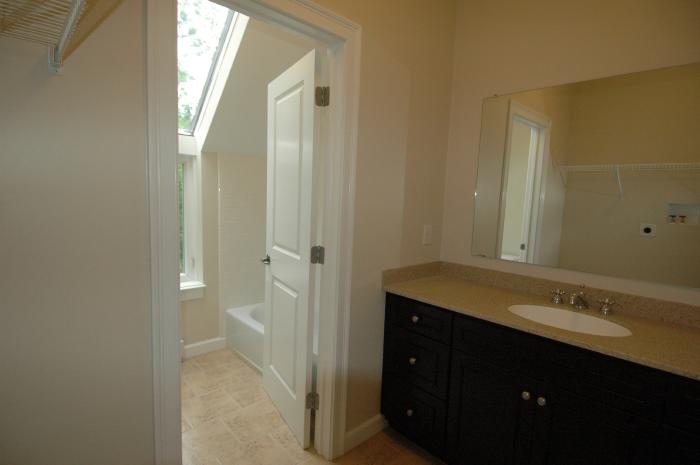
Main bath on 2nd floor with laundry.
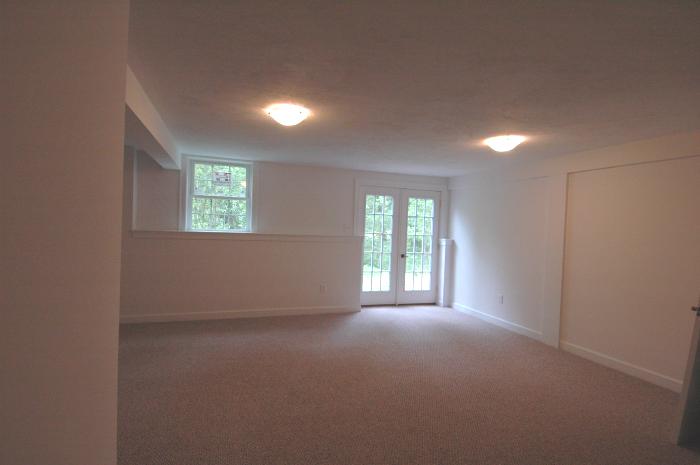
Basement finished multi-purpose room.
Basement also has a finished mudroom entry area from garage.
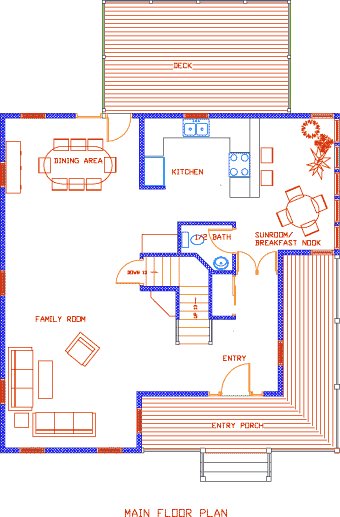
Lower Floor Plan
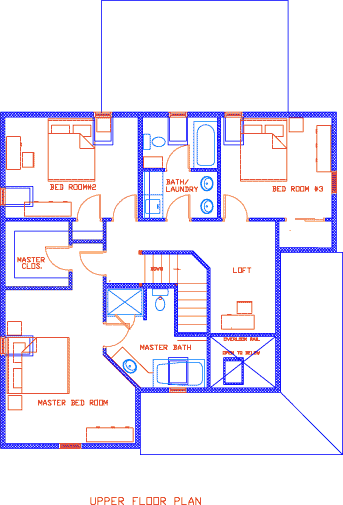
Upper Floor Plan
<
More details on the energy-efficient features of this home are:
Warren Design Build
268 West Street
Berlin, MA 01503
Tel:/Fax (978) 838-0022
Email:carl@warrendesign.com